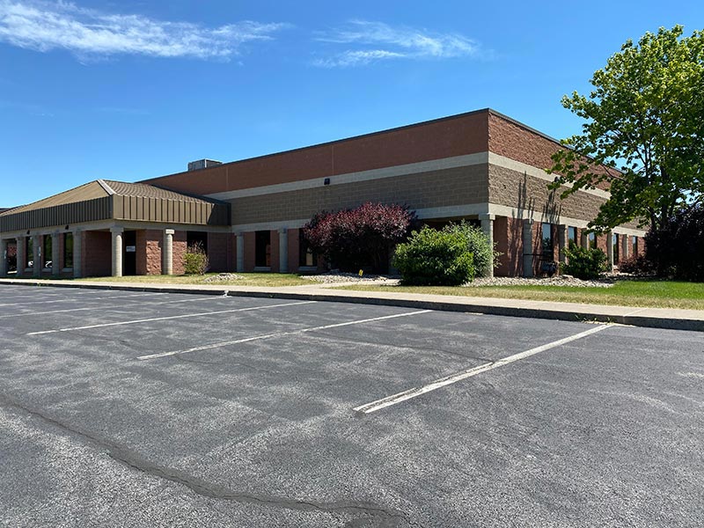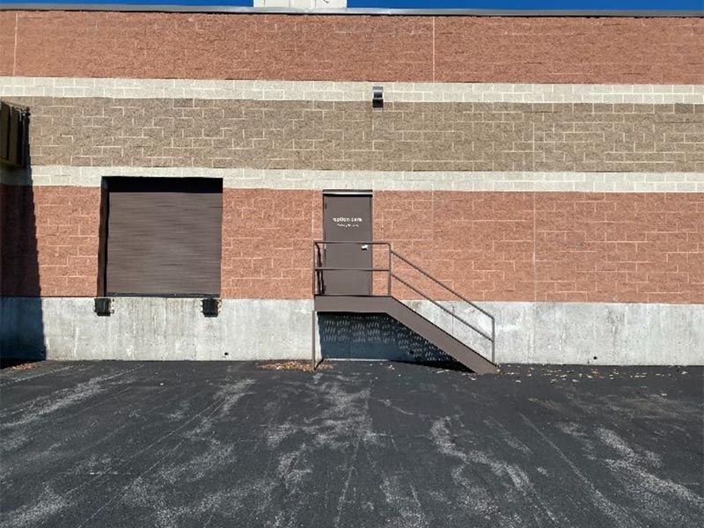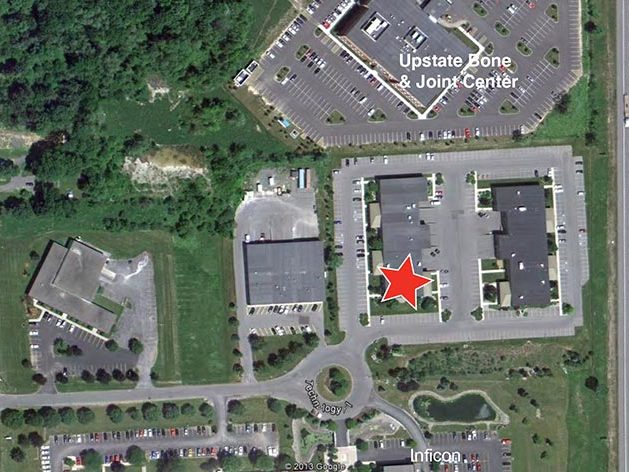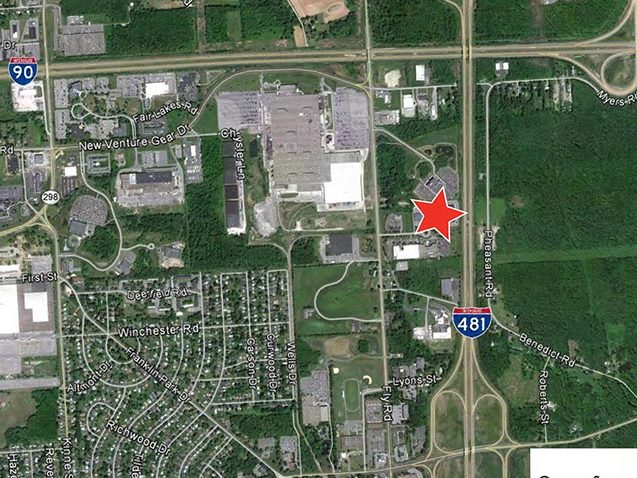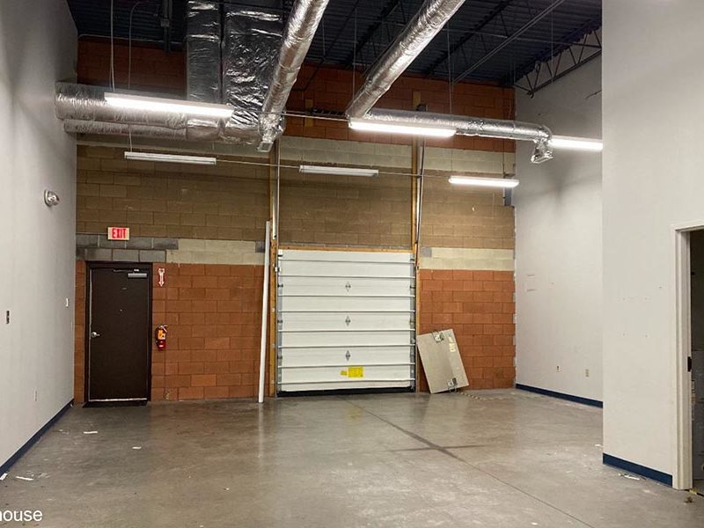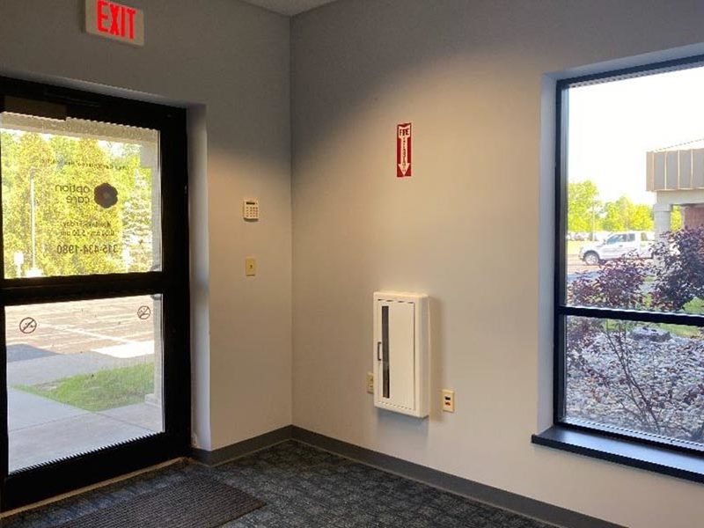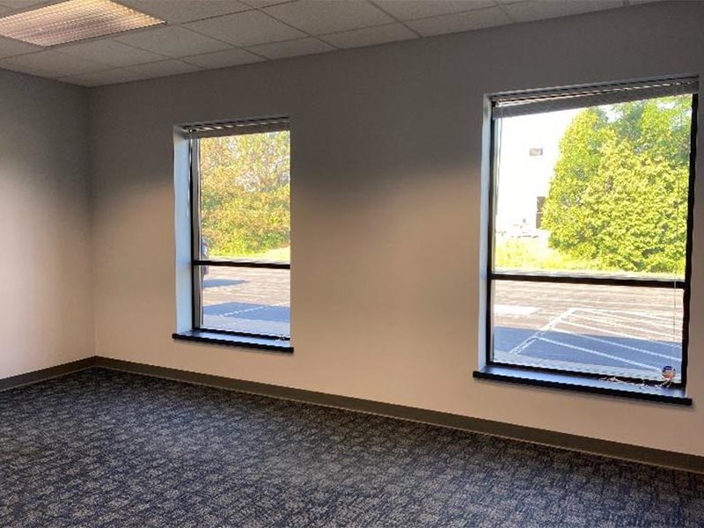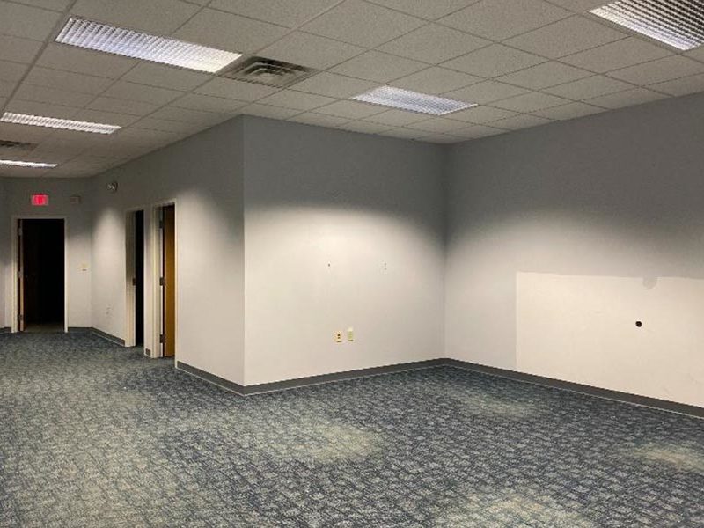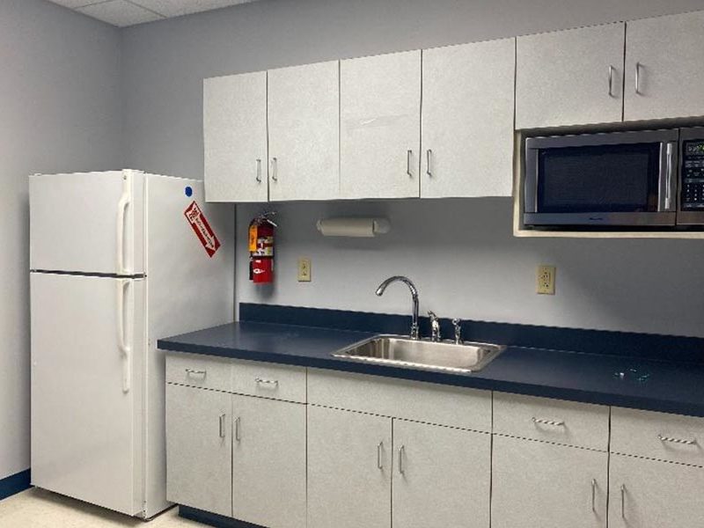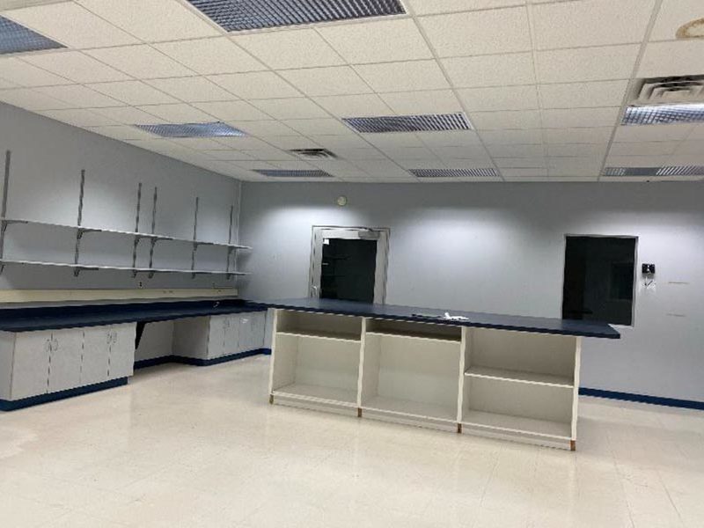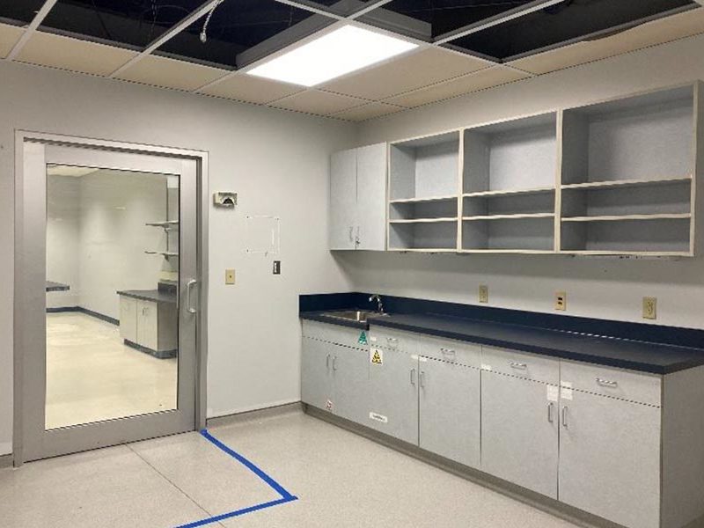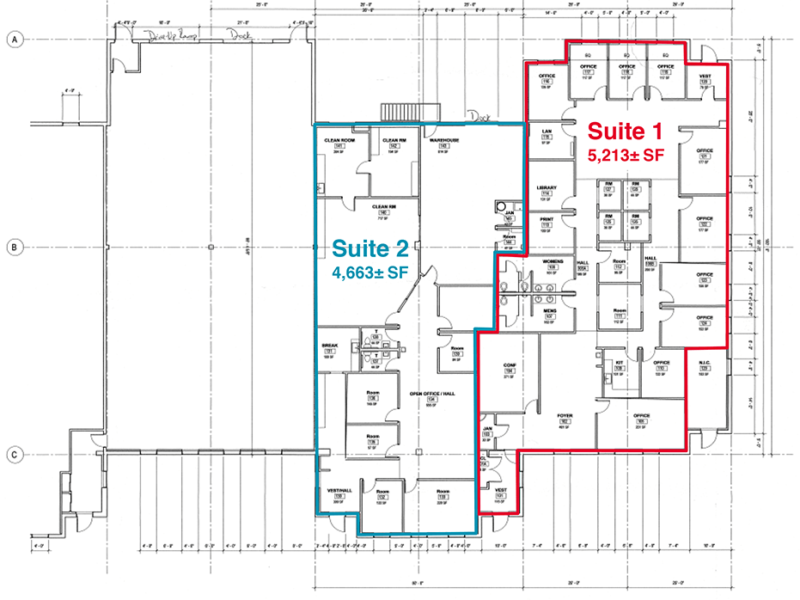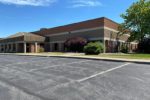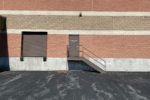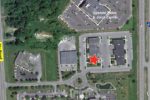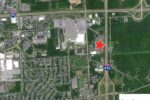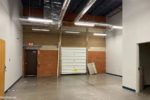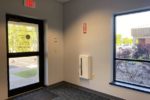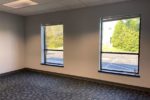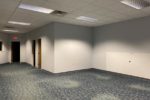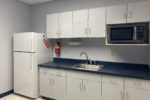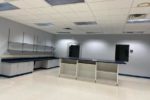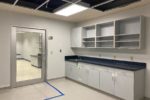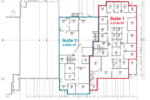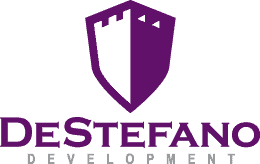Project Description
Property Highlights
4,663±SF flex space with full heating and air conditioning throughout
Ratio of warehouse to office space can be adjusted to meeting Tenant’s needs
Suite consists of lab space and a clean room
Abundant parking and great curb appeal
Current layout of office space consists of open office space, a few private offices, large conference room, storage space, restrooms and a break room
Warehouse clear height can be as high as 16’ 6”
Warehouse accesses a separate entrance and an 8’ x 8’ overhead door
Visible from I-481, close to all major highways (I-90, I-481 and I-690)
Neighbors include Inficon, RBC Fund, Trane and Upstate Bone & Joint Center
Suite 2 can be combined with Suite 1 (5,213±SF) for at total of 9,876±SF

