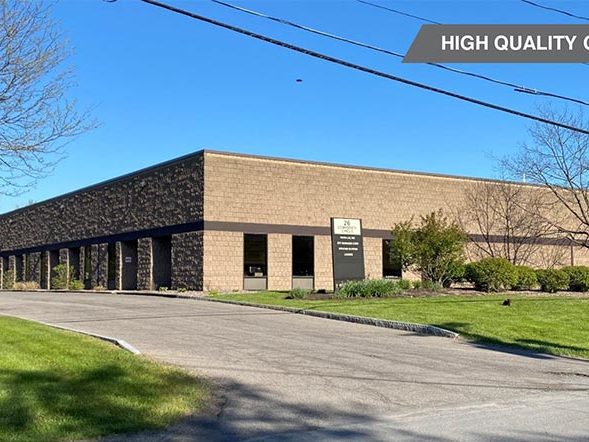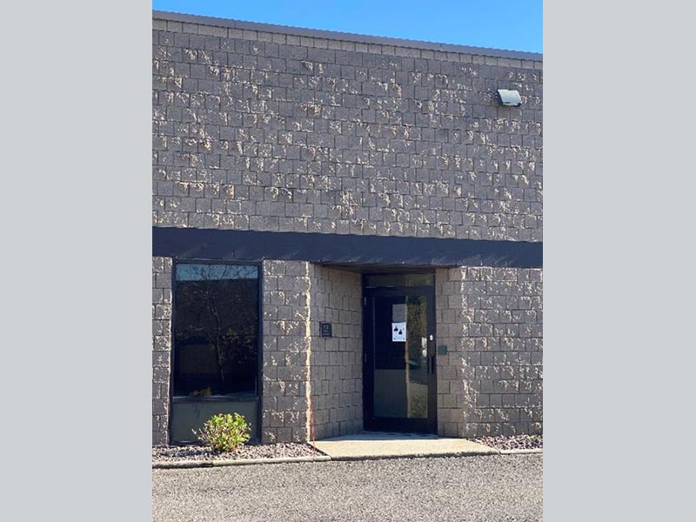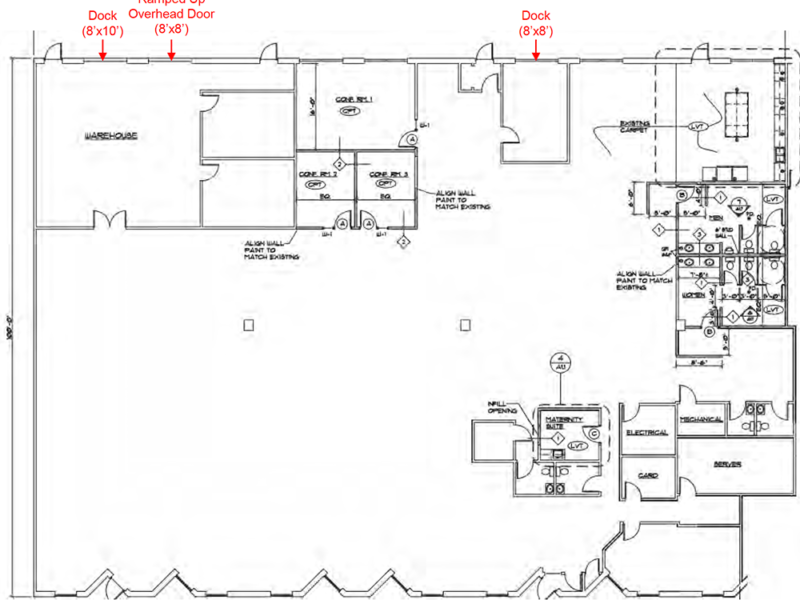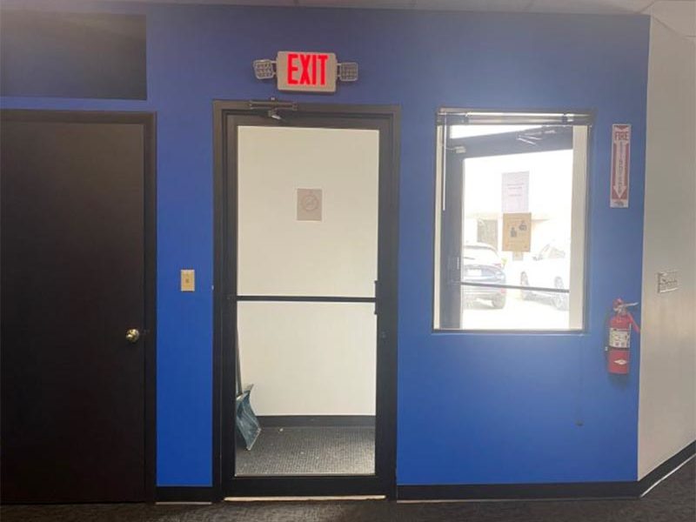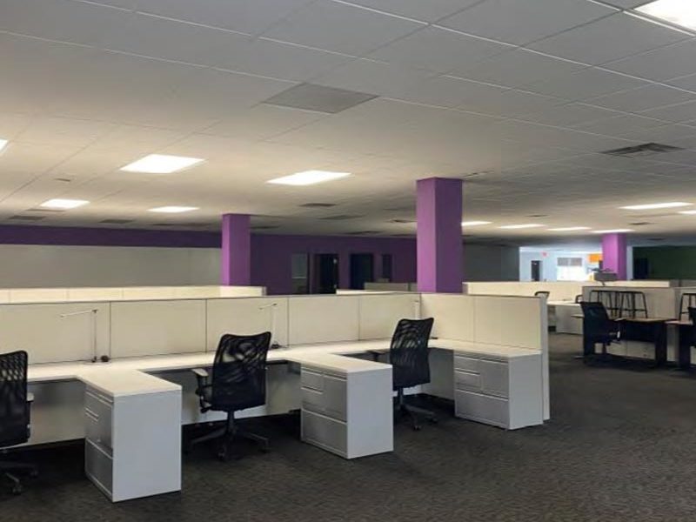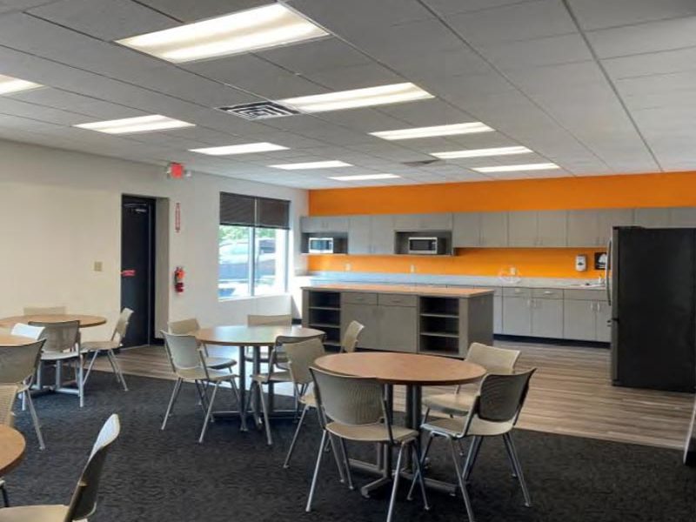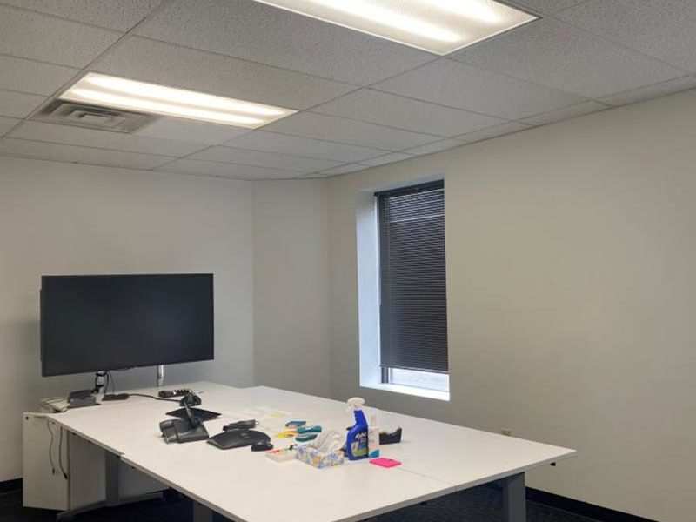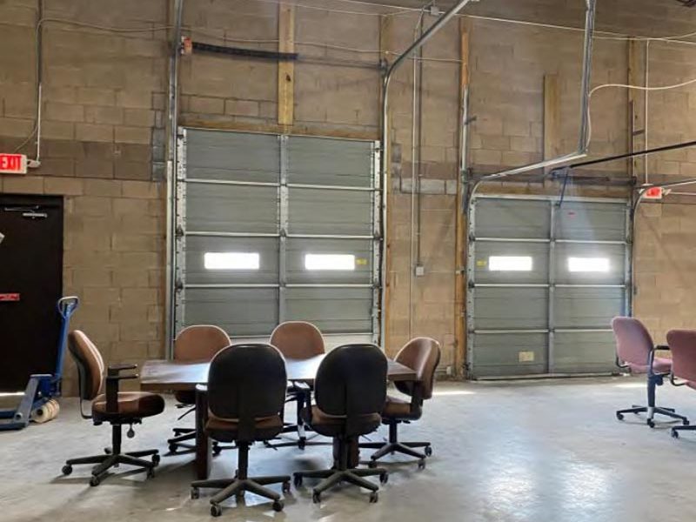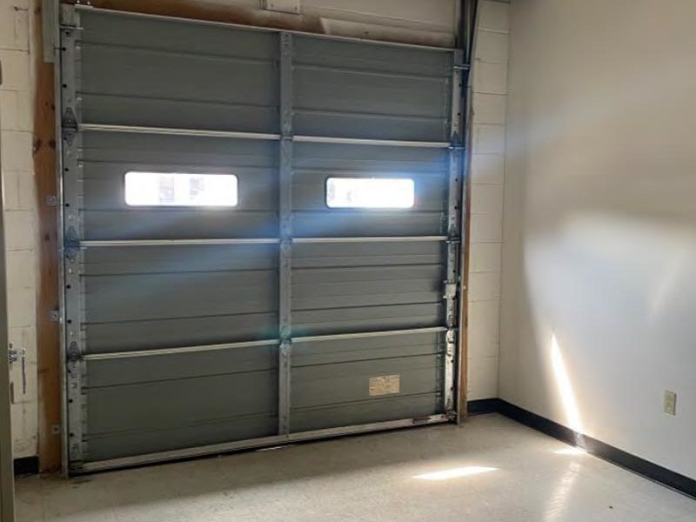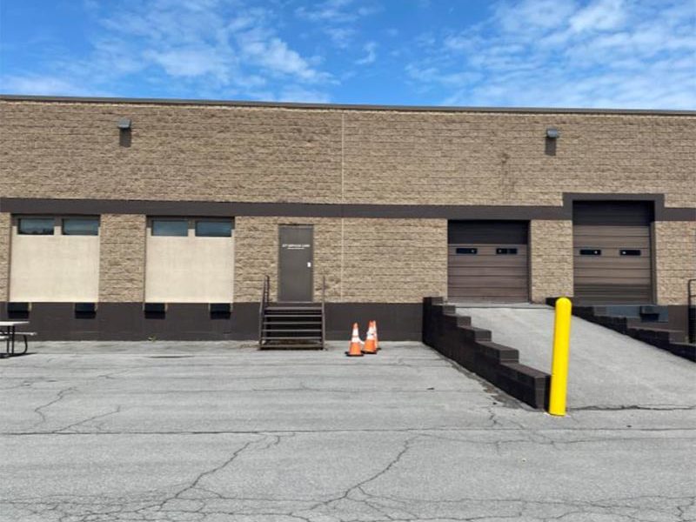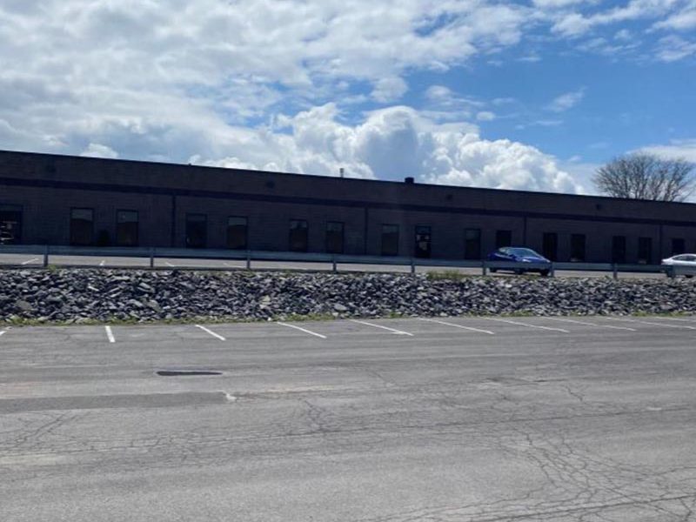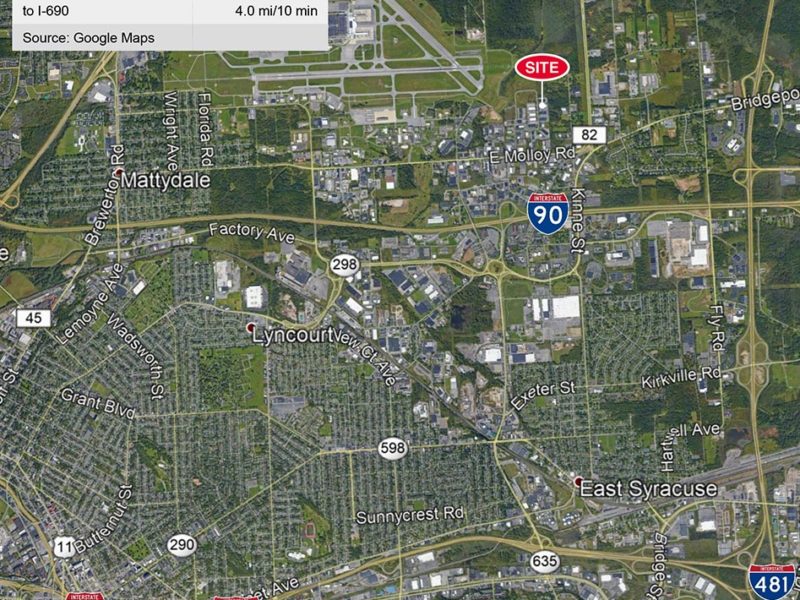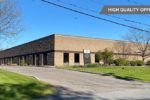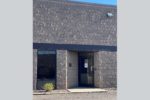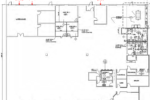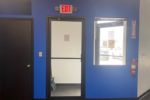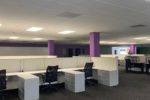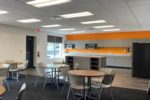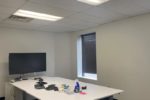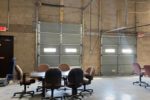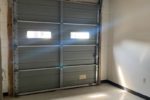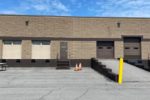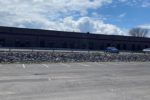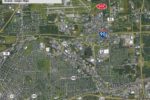Project Description
Property Highlights
High quality office / 14,000± flex space
- Office space (13,000 SF) features high end, modern finishes.
- Office space layout consists of mostly open office space, a large kitchen, large restroom, various conference rooms, a maternity room, and a larger server room.
- Warehouse space (1,000 SF):
- Two (2) dock doors (8’ x 10’ and 8’ x 8’)
- 8’ x 8’ ramped up drive in door
- 15’6” clear height
- Space can be retrofitted as needed to meet a flex user’s requirements.
- Additional docks and overhead doors can be added as needed.
- Abundant parking and great curb appeal.
- Property is owned and professionally maintained by Destefano Development.
- Conveniently located in proximity to I 481, Carrier Circle, and I 90.
- Can be combined with adjacent suite for a total of 20,000 SF.

